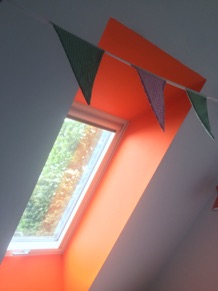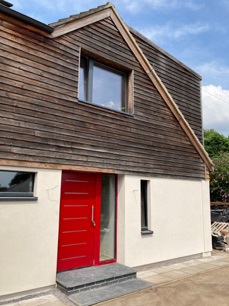Retrofit of Arts and Crafts House in Abergavenny
Located in a conservation area in Abergavenny, this is an attractive and well designed Arts and Crafts semi detached dormer bungalow with large well proportioned rooms. The clients bought the property to downsize from their new build rural eco home, but did not want to compromise the thermal comfort they had grown used to.
They approached CRSH to assist them in extending and retrofitting the property. Although they originally expected to have to build an extension to give a large family kitchen dinning living room, we found a way to alter the existing internal layout to provide this space without the need for an extension, as well as creating a new ground floor wet room.
Being in a conservation area, only subtle changes could be made to the exterior so all other opportunities for increasing thermal performance have been maximised. The existing floor slab was removed and the sub ground dug away. This allowed for 250mm of insulation and a new floor slab with under floor heating. The large upstairs rooms allow the addition of a Larsen truss to increase the roof insulation zone and the existing uninsulated dormer sides were rebuilt to add insulation without compromising their appearance. All the windows were also replaced with high performance timber framed triple glazed units designed to match the remaining original windows and comprehensive air tightness work. A thermal store system was fitted, a full MVHR system installed and a PV array added to the garage.
In the winter of 2020/21 the clients sent a photo of their “cosy” home which was the only one on the street still with snow on its roof.
Completed 2021







